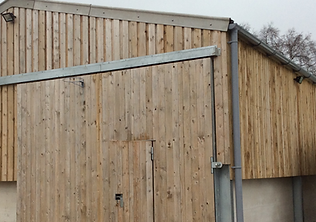
60' x 40' x 10' General Purpose Building
Designed as a general purpose building for multiple applications, complete with a plain grey fibre cement roof and yorkshire boarding from eaves to 2 metres from ground level on sides fully open in central door way in either gable, all complete with fittings and polypipe 150 mm guttering.

£15,350 ex VAT
Specification :Painted steelwork Tanalised c16 timbers 175mm/75mm
Columns :10 no of 254mm by 146mm by 31kg
Rafter :10 no 203mm by 133mm by 25kg
Gable droppers :3 no 203mmby 133mm by 25 kg
50' x 90' x 12' Sheep Housing/Lambing
Designed as a dedicated livestock housing lambing building, complete with a plain grey fibre cement roof and yorkshire boarding from eaves to 1.2 metres from ground level on all sides and gables. One central door way in either gable, all complete with fittings and polypipe 150 mm guttering.

£25,450 ex VAT
Specification :Painted steelwork Tanalised c16 timbers 175mm/75mm
Columns :14 no of 254mm by 146mm by 31kg
Rafter :14 no of 254mm by 146mm by 31kg
Gable droppers :4 no 203mm by 133mm by 25 kg
18 metre x 9 metre x 4 metre Workshop/Unit
Designed as a general purpose workshop or unit. Clad on the roof surfaces with 40mm plastisol PIR composite insulated cladding and the sides of the same to 900mm from floor level. One door way in either gable, all complete with fittings and polypipe 150 mm guttering.

£24,900 ex VAT
Specification :Painted steelwork galv z purlins 140mm by 1.6 mm
Columns :10 no 203mm by 133mm by 25 kg
Rafter :10 no 203mm by 133mm by 25kg
Gable droppers :2 no 203mmby 133mm by 25 kg
45' x 105' x 22' Enclosed Silo Building
Purpose designed silo building suitable for loaded horizontal panelling applications for walls to 3 metres high / 10 feet .Roof cladding to be of fibre cement side cladding spaced timber to 15 feet from ground level, rear gable enclosed front gable fully open to high with all fittings and gutters

£38,400 ex VAT
Specification :Galvanised steelwork Tanalised c16 timbers 175/225mm
Columns :16 no 406mm by 178mm by 54 kg
Rafter :16no 254mm by 146mm by 31kg
Gable droppers :2 no 305mm by 165mm 41kg 152mm by 89mm eaves
80' x 105' x 12' Central Passaged Cattle Housing
Purpose designed cubicle building for livestock, consisting of 4 lanes for standard cubicles and 4 passage lanes and a central feed passage lane, timber boarding on all sides to 8 feet from ground.
Both gables have five openings suitable for doorways to synchronise with the building lanes. Supplied complete with all fittings and guttering for the building.

£46,500 ex VAT
Specification :Painted steelwork Tanalised c16 timbers 175mm/75mm
Columns :18 no 406mm by 178mm by 54 kg
Rafter :18 no 356mm by 171mm by 45 kg
Gable droppers:16no 203mmby 133mm by 25 kg
Kit Buildings
We supply a range of kit buildings for standard applications many of which are available from stock, however in most cases lead times of 3 weeks are the normal.
Unlike most kit buildings ours are not tailored purely for the price dependant market, but they are constructed and specified to the same standard that our bespoke buildings are.
As a customer what does that mean? Well the kits that we supply are all designed for the worst case scenario, that is elevations above 400 metres with the associated wind and snow loadings that these sites would be subject to so you can be rest assured that the structures are fit for the purpose you intended.
All our buildings carry the CE mark to EN1090 but more than that all our materials do too, the products we use are from a selected group of suppliers who provide the branded materials that you would expect with the Declarations of Performance that legislation requires.
All this means when you order your kit building you are getting a product that will provide a lifetime of protection for whatever product you are housing or storing with the least possible maintenance to the fabric of the building, in the long term that is what a value for money building should be.
If you can't see what you are looking for on the list either use the contact us button or the integrated quote form and someone from sales will be in touch.


